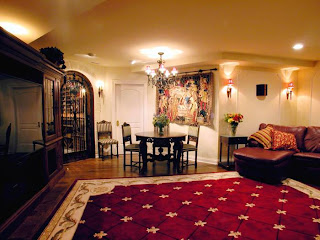PROPER PLANNING IS IMPORTANT!
Think your project through from start to finish. Your home represents a large investment. Its proper care and maintenance are essential. Your home must suit your present needs as well as your lifestyle.
Carefully plan your home improvements. So you can update your home, increase the value of your investment, and customize your living space – all for a lot less than the cost of a new house.
Look over your property carefully. What repairs are needed? What improvements would you like? Think ahead and determine your future needs. Do you need an additional bedroom, a refurnished bath, or a modern kitchen? Professional remodeling contractors can help you in your planning by outlining options and discussing the improvements you can make within your budget.
Carefully consider what you can afford to spend and what you can afford to borrow, keeping in mind that the improvements you envision should enhance your property’s value. Establishing a realistic budget first will help you make better decisions later, and better enable a remodeling contractor or other design professional to prepare a plan which suits your requirements.
Design and construction is a complex, complicated and daunting process. Completing a successful project accurately and quickly requires the best talent. The design and construction of a new building, new home and especially the remodeling of an existing structure requires the best architect and contractor. Bluelines gives you both!























































